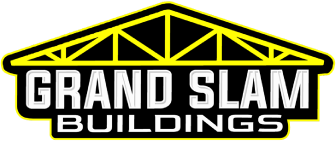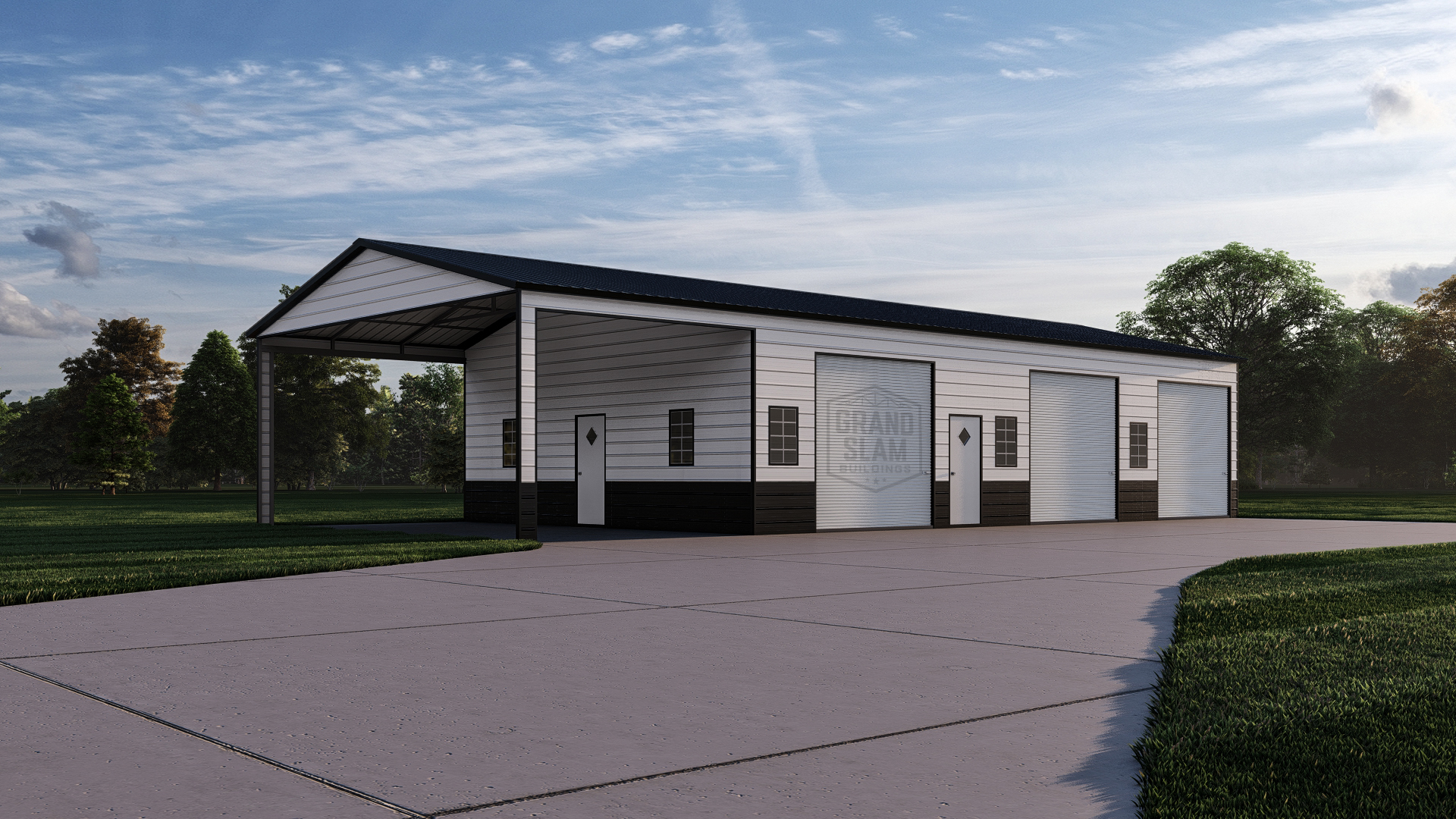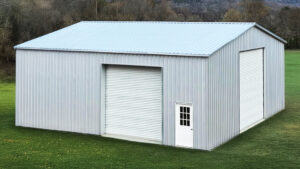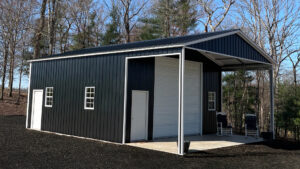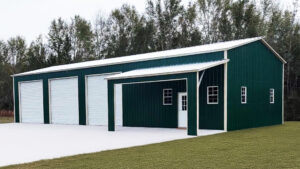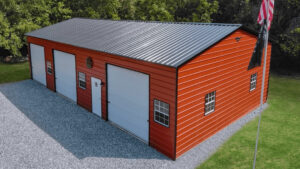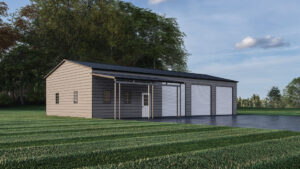The Nixon 30’x65’x12’ Metal Building is a versatile and stylish structure designed for workshops, storage, commercial, or agricultural applications. With a 50’ enclosed section and a 15’ roof extension, this building provides both secure indoor space and covered outdoor workspace. The two-tone wainscot design adds a modern touch, making it both functional and visually appealing.
- Horizontal Siding – A classic, cost-effective design that blends seamlessly with any property.
- Two-Tone Wainscot – Stylish color contrast for a sleek, professional appearance.
- 50’ Enclosed / 15’ Roof Extension – Provides both enclosed security and covered outdoor space.
- (1) 30’ Horizontal Gable – Reinforced structure with a clean, finished look.
- (2) 14’x11’ Framed Openings – Open access for vehicles, equipment, or workspace customization.
- (3) 10’x10’ Roll-Up Doors – Secure and smooth operation for large equipment or storage.
- (2) Walk-In Doors – Convenient entry for daily use.
- (5) Windows – Improves natural light and ventilation for a comfortable interior.
- Header Seals – Provides extra weather protection for durability.
- Free Colored Screws – A polished, professional finish that complements the two-tone design.
With 1,950 sq. ft. of enclosed space plus a 450 sq. ft. covered area, the Nixon Metal Building is perfect for businesses, workshops, garages, or multi-use applications. Built with high-strength steel and precision engineering, this structure is designed to last and provide reliable performance in any condition.
📞 Call Grand Slam Buildings today at (704) 312-0602 for pricing & customization options!
