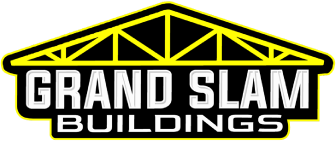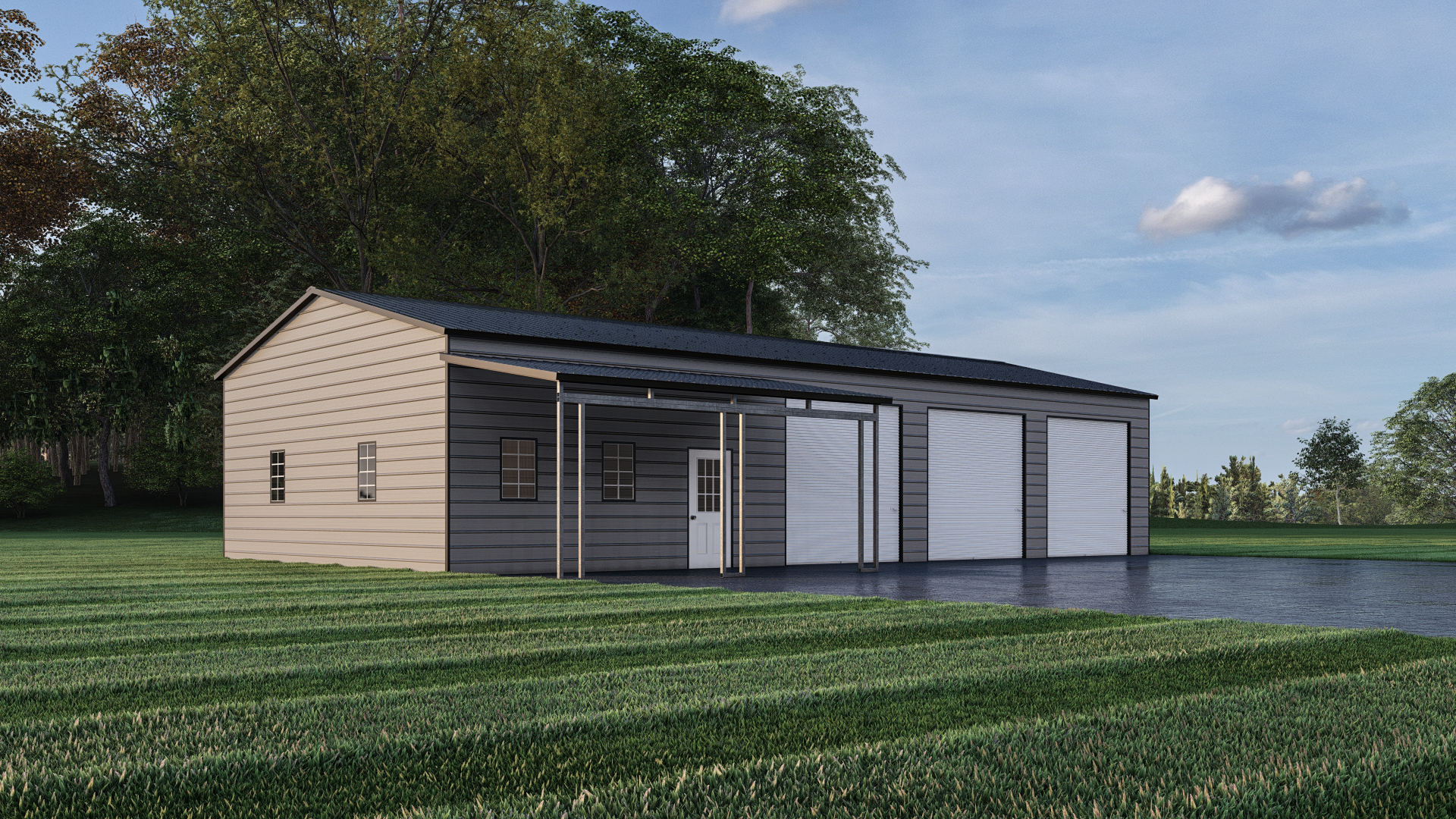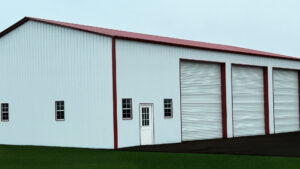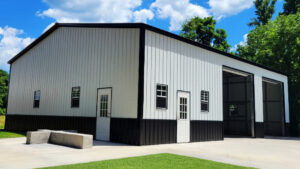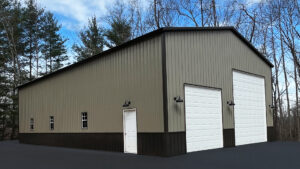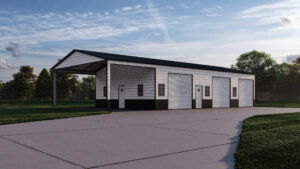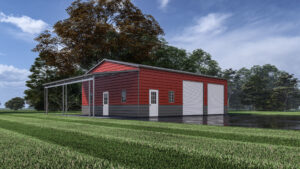The Bryant 30’x60’x12’ Metal Building is a versatile and durable structure designed for residential, commercial, and agricultural use. With a 12’x20’x9’ lean-to and spacious interior, this building provides both enclosed and covered space, perfect for workshops, garages, or storage.
- Horizontal Siding – Cost-effective and classic for a clean, streamlined look.
- 12’x20’x9’ Lean-To – Extra covered space for outdoor work, equipment, or parking.
- (2) 8’x8’ Framed Openings – Open access under the lean-to for easy entry and exit.
- (3) 10’x10’ Roll-Up Doors – Smooth operation and secure access for large vehicles or equipment.
- (1) Residential 9-Lite Walk-In Door – Convenient entry with added natural light.
- (4) Windows – Enhances ventilation and brightens the interior.
- Header Seals – Provides extra weather protection for durability.
- Free Colored Screws – A polished, finished appearance that complements your building’s design.
With 1,800 sq. ft. of enclosed space plus an additional 240 sq. ft. from the lean-to, the Bryant Metal Building offers ample room for storage, workspace, or even a home-based business. Designed for strength and functionality, this building is engineered to last in all weather conditions.
📞 Call Grand Slam Buildings today at (704) 312-0602 for pricing & customization options!
